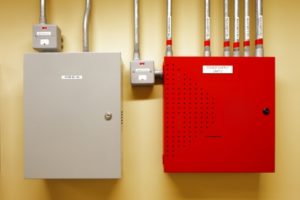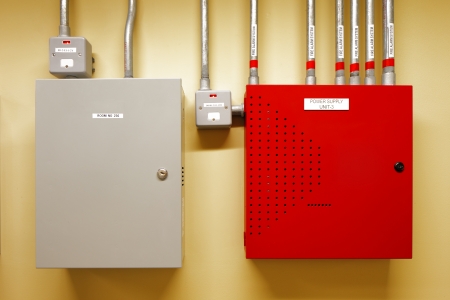
A couple of basic rules to help get started.
- When working in the City of Chicago and when the project is documented as “required” fire alarm system, then the entire system must be installed 100% in conduit.
- This statement may also apply to some suburbs when stating they follow the Chicago code. Electricians should confirm with local ordinances to confirm whether the suburb truly “follows the Chicago code”.
- When installing a fire alarm system according to NFPA and NEC 90 articles, any fire alarm wiring below 7 feet or in non-accessible areas must be installed in a metallic raceway. This includes behind drywall walls or hard ceiling surfaces. Often the term “drop downs” or “stub ups” is used to express this installation technique.
Simple enough.
Yet, there are two areas of installation design that one needs to further consider.
Back to Chicago.
Though you may be working in a non-required building, certain chapters in the code book have fire alarm requirements.
- Group 28, Chapter 18-28 Mechanical Refrigeration 18-28-606 Smoke Detection Systems Control. This chapter requires smoke duct detection on units over 2000CFM and when both a fire panel and smoke duct detector exist in the same building, the 2 components must be connected. Therefore, when installing smoke duct detectors to satisfy the code, conduits would be required.
- Chapter 18-28-711 and Chapter 13-64-19/280 Requires Carbon Monoxide Detectors. Carbon Monoxide under this chapter is required therefore requiring conduit.
- Group 30, Elevators, Dumbwaiters, and Escalators, Requires Fire Alarm Recall Service under chapter 18-30. Elevator recall service is required therefore requiring conduit.
- Group 11, Accessibility Chapter 18-11 requires visual alarms in dwelling unit specifically allocated for hearing impaired occupants with connection to a base building fire alarm when it exist. Visuals are required therefore requiring conduit.
- Group 34 Chapter 13-196-130 requires hotels of any size constructed Type II, III, or IV to be equipped with supervised system type smoke detectors with built in sounders. Required.
- Stairwell door reentry Chapter 13-196-084 requires fire alarm system control with either sprinkler or smoke detection signaling to unlock doors. Required.
- And electronic locking door systems Chapter 13-160-261 and 13-160-269 requires either approved smoke detection or sprinkler system signaling to operate locks. Required.
So, in some cases a base building may be classified non-required however, some interior sub systems may be requiring conduits.
Another growing area of conduit concerns lies in NFPA 72, under Chapter 12 Circuits and Pathways. Conduits may be required throughout, regardless of height, or accessible locations.
First, we need to understand Pathways: NFPA 72 Chapter 12, 12.4.
- Pathway Survivability 0, No Protection, No Survivability, No Rating.
- Pathway Survivability 1, Sprinklered Building with Metallic raceway.
- Pathway Survivability 2, 2 hour rated cables, materials or methods
- Pathways Survivability 3, Sprinklered Building with 2 hour rated cables, materials or methods
If the fire alarm system you are installing will be used under one of the following conditions, you will probably have to meet a minimum survivability if purchasing 2-hour rated cable is not an option.
Note the following types of systems or requirements that require survivability. Fire alarm with 1 and 2 Way Communication, Emergency Control Functions, Partial or Relocation Principals, Emergency Communication Systems, Smoke Control, Smoke Purge, or Mass Notification Systems will likely require conduit for survivability level #1.
Also realize under NFPA 72, Area of Rescue is considered emergency communication and shall be installed in a 2-hour rated method.
There is no doubt that the use of emergency communication systems has risen, and fire panels are performing more critical safety functions then years past. Furthering this thought is the trend requirement to provide a code complaint system under the construction term “Design Built”. Once a system is used to provide texted instruction or controls a survivability level 1 will probably be needed to satisfy good engineering risk assessments. No official or consultant who is safety conscious is going to allow for 0 survivability. The risk of criticism to allow 0 survivability is too great and a plan reviewer will request some level of minimal survivability which is survivability 1, requiring a system in conduit.
Realize that conduit itself is not a rated fire resistive material. It only provides physical protection and when installed in a non-sprinklered building meets no NFPA72 survivability levels. Only when the building is sprinkled does it meet a survivability 1.



