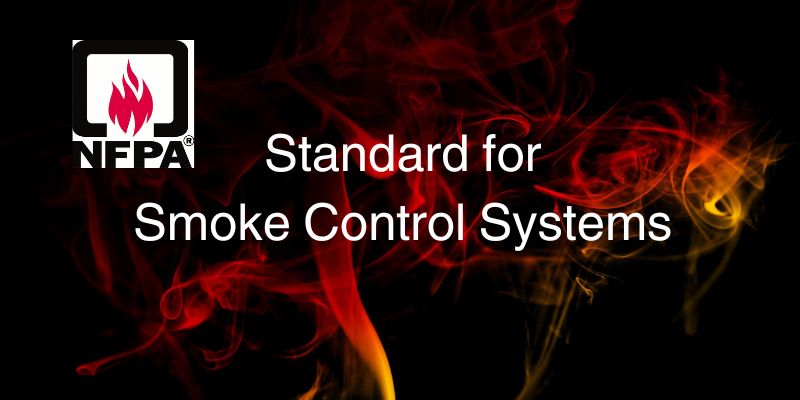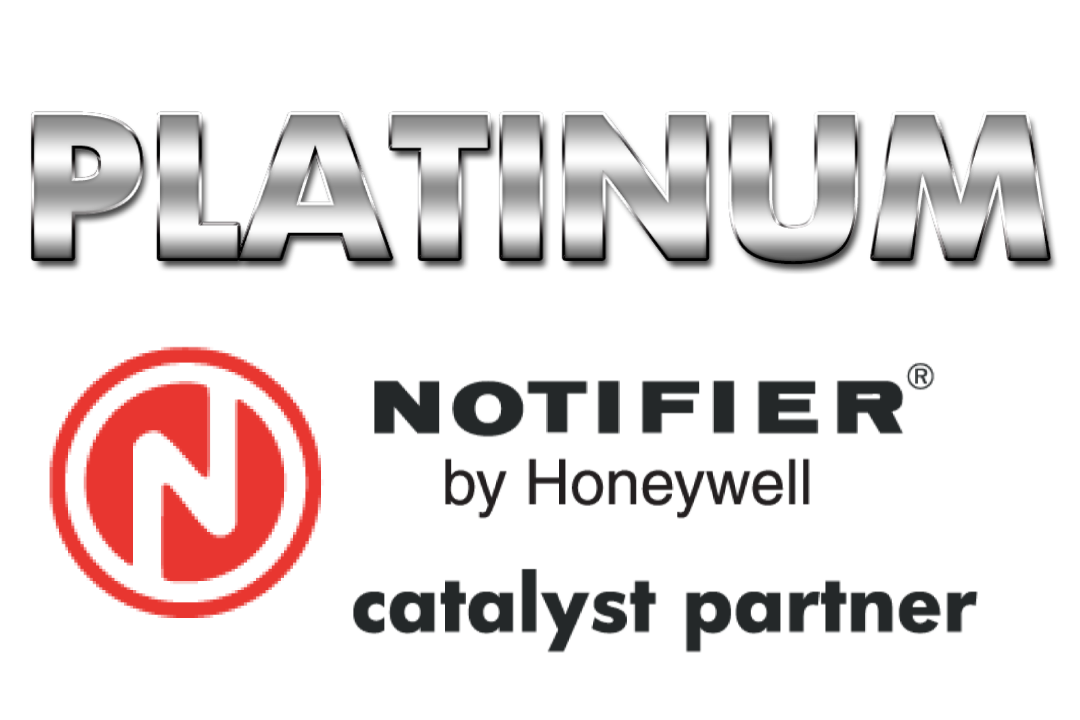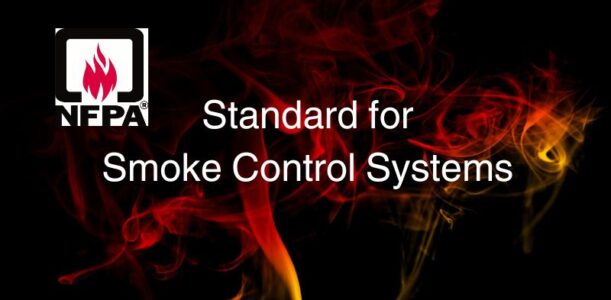Research findings have revealed that the majority of fire-related fatalities are not a result of burns but rather due to inhaling smoke. Smoke poses significant dangers, extending beyond toxicity. It obstructs visibility by limiting light penetration, consequently reducing evacuation speed and increasing the time needed for occupants to reach safety. Moreover, smoke can generate intense heat, causing damage to lung interiors.
Smoke control systems can be key to helping occupants evacuate structures safely, mitigating injuries and fatalities. NFPA 92, known as the Standard for Smoke Control Systems, outlines the prerequisites for the planning, installation, and assessment of these systems.Get A Quote

Core Concepts of Smoke Control Systems
A smoke control system is a mechanism regulating the movement of air and smoke within a building. It comprises various components and employs diverse approaches to achieve its primary objective, which is typically ensuring a safe environment for occupants to exit the building. The precise objective of a smoke control system may vary depending on the specific situation; for instance, a hospital might aim to confine smoke to the area of the fire’s origin. These systems can be integrated into existing HVAC systems or function independently.
There are multiple strategies for implementing smoke control, and NFPA 92 addresses two categories of systems: smoke management systems and smoke containment systems. Smoke containment systems utilize pressurization to prevent smoke from infiltrating specific zones, often employed in enclosed stairwells. Smoke management systems sustain habitable conditions within egress paths in large spaces or prevent smoke from spreading to adjacent areas. They are typically installed in buildings with expansive multilevel atriums.
Smoke Containment Systems
Various types of Smoke Containment Systems are utilized in smaller enclosed spaces:
- Stairwell Pressurization
- Zone Smoke Control
- Elevator Pressurization
- Vestibule Pressurization
- Smoke Refuge Area Pressurization
These smoke containment systems operate similarly by pressurizing designated areas such as stairwells, elevators, vestibules, or building zones through mechanical fans. The pressure differential across barriers ensures that smoke remains confined, extending the time during which these spaces, typically egress routes, remain safe, thereby granting building occupants more time to evacuate and emergency responders to intervene.
Smoke Management Systems
For larger areas like warehouses or atriums, different Smoke Management Systems come into play:
- Mechanical Smoke Exhaust
- Natural Smoke Ventilation
Natural ventilation expels smoke by capitalizing on smoke’s buoyancy, while mechanical smoke exhaust employs propellers to expel smoke and air from the building. Typically, these systems aim to maintain the smoke layer interface above the highest occupiable level accessible within the large space for a specified duration.
Mechanical smoke exhaust systems require a means for introducing makeup air into the vast space to prevent excessive pressure buildup, which could adversely affect other building systems. It is essential that the makeup air intake be supplied with clean, fresh air and be located away from potential smoke discharge points.
Activation
Both smoke management and smoke containment systems are triggered automatically by one or more fire detection devices, including sprinkler water flow, smoke detectors, and heat detectors. Manual pull stations should not be employed for smoke control systems that rely on pinpointing the fire’s location, as the chances of someone activating the system precisely at the fire’s origin are minimal.
When is the Installation of Smoke Control Systems Required?
NFPA 92 provides guidelines for designing smoke control systems but does not dictate when they are mandatory. To determine if your facility necessitates a smoke control system, consult your locally adopted building and fire codes. NFPA 101® Life Safety Code® Section 9.3 outlines system requirements, while the occupancy chapters (11 – 43) specify when such systems are obligatory. For example, assembly occupancies with stages or platforms require a smoke control system under NFPA 101 to maintain the smoke level at least 6 ft (1830 mm) above the highest seating level. Smoke control systems are also often installed to achieve specific performance objectives when following a performance-based design approach or to address deficiencies.
Ensuring tenability within the egress routes of buildings necessitates the proper design, installation, and testing of smoke control systems in accordance with NFPA 92. These systems are integral to overall life safety plans, ensuring the welfare of building occupants.
High Rise Security Systems, HRSS, with SMG Security Holdings, SMG offers comprehensive commercial fire alarm systems, including smoke control systems. We provide full system design, UL-listed equipment, maintenance, testing, upgrades, repairs, and monitoring with an in-depth understanding of NFPA standards and all code regulations. Contact us to learn more about commercial fire alarms, safety and security systems, including smoke control systems.



